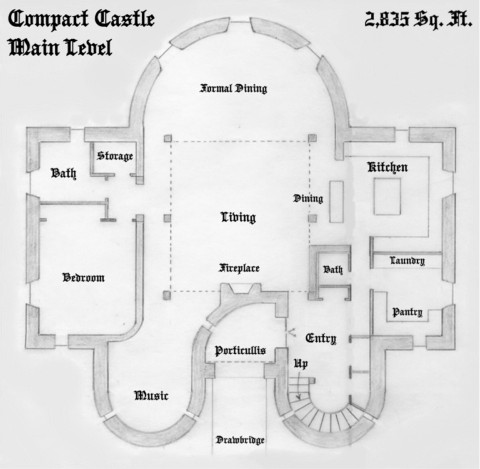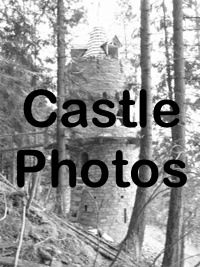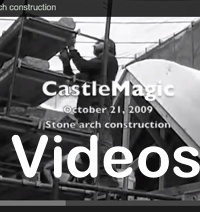





This plan is for those who need six bedrooms, a great living room hall for entertaining, two dining areas, large kitchen with pantry, music/library room, and a working drawbridge with a portcullis entrance.
5,670 sq ft total, 2835 sq ft main level.
May also be done as a five bedroom castle with the living area open to the second floor on the dotted line.
Click to see the floor plans below:
Level 1
Level 2, concept
Level 2, 3d concept



